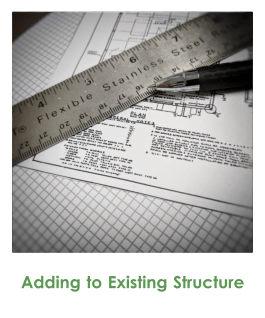Commercial – Adding to Existing Structure

A commercial addition is any type of construction that expands the square footage of the building, either by going up or out. Commercial additions will need to be permitted and reviewed by Building, Planning, and General Engineering. There are three stages to permitting this type of construction.
Information Gathering Stage
During this stage, before any plans are drawn up by architects or engineers, it is important to think about the following items.
- What are the dimensions of the lot, setback requirements, height limitations, and lot coverage allowances for placing a structure on the property?
- Discover your zoning district through our Parcel Viewer.
- View the Table of Dimensional Standards; exceptions to setbacks sometimes apply.
- If you need help, contact a Planner at 907.586.0715
- Are you adding to or changing the use of the property?
- Contact a Planner to ensure the new use is allowable in your zoning district and whether or not it needs Planning Commission approval.
- If Planning Commission approval is required, allow 6 – 8 weeks for a decision.
Required Submittals for Permit Application Stage
-
Building Permit Application (Paper Version) [BLD]
- You may complete the paper version and bring it in to the Permit Center; or, you may complete our online form.
- Site Plan
- Site plan must be to scale
- Include the dimensions of the structure
- Include accurate property line locations in relation to the proposed structure
- Parking Plan
- Could be combined with site plan
- Architectural Plans
- Stamped and signed by an Alaska Architect
- Structural Plans
- Stamped and signed by an Alaska Professional Engineer
Will the footprint of the building be expanded? If yes, please submit the following, in addition to the items above:
- Vegetative Cover Plan
- Label all interior rooms and include square footage
- Exterior Lighting Plan (only if there are changes)
- Lighting plan should show the location of lights and lighting specifications
Depending of the specifics of the addition, one or more of the following plans may also need to be submitted:
- Grading Plan
- Stamped and signed by an Alaska Civil Engineer
- Electrical Plan
- Stamped and signed by an Alaska Electrical Engineer
- Mechanical Plumbing Plan
- Stamped and signed by an Alaska Mechanical Engineer
Plan Review Stage
Once your application has been accepted for intake at our Permit Center, your project will enter the Plan Review stage. Expect to hear back from Planning, Building, or Engineering concerning the following:
- They have questions about your project
- Part of your project may need modification
Once all parties have approved the plans for your project, your building permit will be issued and you may begin construction. Expected timeline for this stage is two weeks.
